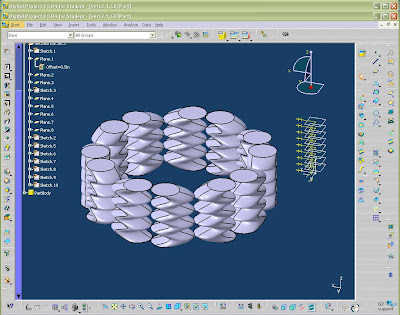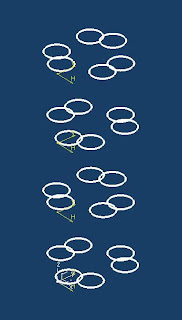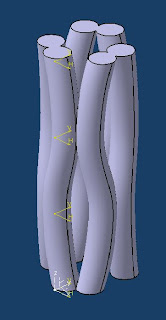
In my attempt to recreate/study the skin of the tubes, i have found out that its creates its own physical constraints without my knowledge. When making the sections with splines, i find that although they pass through the correct points, the lines are not tangent to one another. when i attempt to make the splines tangent, the first two usually work out fine, and then (unless the construction lines are all right angles and vertical and horizontal) the drawing turns red and hates me.
When i try the same concept using curves along 3 points, i am successful in making all the curves tangent to one another and the construction lines. However, the points of connection to the continuing curves cannot remain tangent. Basically i have separate curves that dont look continuous, and if i set them tangent to one another...drawing turns red and again, hates me.
Starting to wonder if this characteristic can be changed or if the structure is built on a set of universal parameters that i am only beginning to understand...perhaps i STILL cant bend the laws of phsyics. God knows i'll keep trying...


























